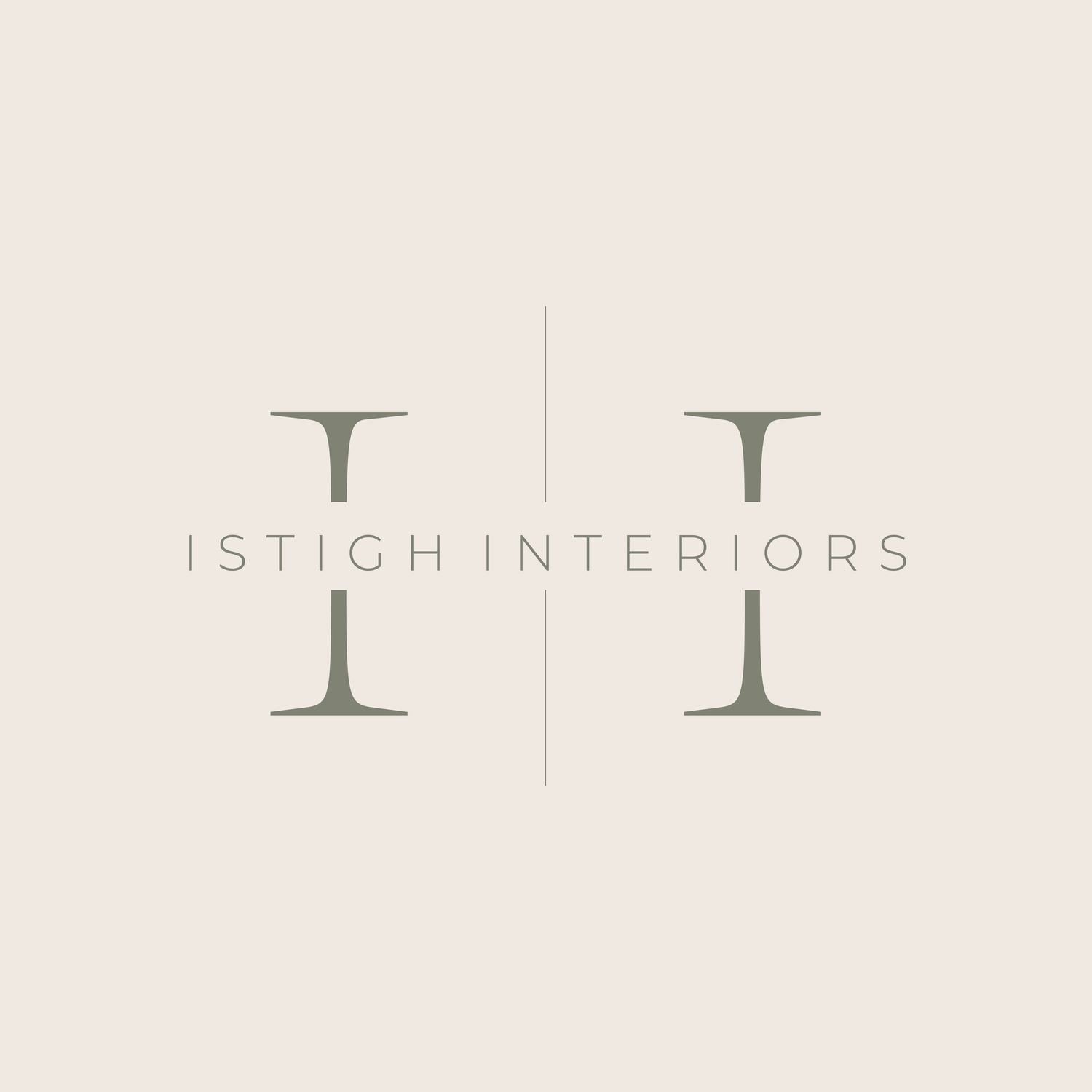
How we work
See how our stages below take your project from concept through to completion whilst keeping the process simple yet effective.
Istigh Interiors support you from concept to completion. Whether you are looking to build a new home, renovating an existing home all the way through to single room designs - we are here to assist you.
We are aware how stressful a build/renovation can be, so we aim to take the pressure off you by managing the design from start to finish. We pride ourselves on honesty and open communication to result in a quality and luxury service.
With an extensive background in design, we will help you with all that goes into designing your home; space planning, lighting design and layouts, kitchen, bathroom and joinery designs, furniture selections…and so much more.
The Process
01
Discovery Call
We begin by having a phone call, to chat about your project and requirements. This is also an opportunity to get to know each other and for us to discuss any questions you may have regarding our services and decide which may suit your requirements.
02
Site Visit
We will meet in person at the property or an agreed location to discuss your requirements, style, and budget. After this, you’ll receive a proposal. Upon approval, we’ll proceed with the next steps. If a virtual service is deemed more fitting, a questionnaire will be sent for you to fill out.
03
Concept Development
A concept will be created translating your vision into a conceptual design. This is where we nail down exactly what you want from your space as well as what you do and do not like. We will put together a selection of images to use for reference throughout the design. Examples of fabrics and finishes may also be presented.
This stage also will include floor plan layouts including lighting and plumbing details. Inspiration mood boards and some ideas on furniture and materials.
04
FF&E
Upon approval, we finalise concept boards, joinery drawings, and select furniture and accessories. We present a sample board of materials and provide a detailed cost and timeline breakdown. Once signed off, we order the items and manage delivery to a selected location.
05
Construction & Installation
This critical phase brings the design to life. It encompasses construction work, installation of fixtures and fittings, and the careful execution of the design details proposed, we will put detailed packs together for each trade. We are on hand for regular site visits and a contact point for trades who have any questions on the design.
06
Furnishing Installation
After the structural work, we focus on furnishing and styling the space. This includes the placement of furniture, lighting, and decor items to complete the look. For installation we use an external storage and shipping company unless other arrangements have been discussed.
07
Handover
07



